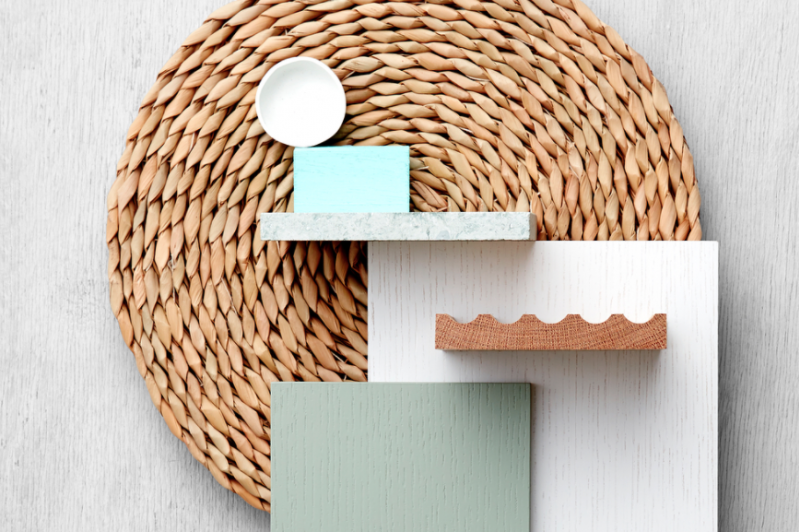How To Create Your New Home Design Brief
Posted: July 10th, 2020
So you’ve decided you are building a brand new home, how exciting! You’ve probably got a million ideas swirling around up in your head. We are here to help you take grasp of all that imagination and wrangle it into a design brief! Ideally, you’ll get to fulfil all your hopes and dreams, but sometimes not all ideas will work together, this is your time to fine-tune your vision and make sure you have a firm concept before you begin further planning. Here are a few key things to consider when creating your home’s design brief:
Decide on what’s a need and what’s a want
The best way to distinguish between these two is to consider the home you currently live in. Reflect upon its elements you simply could not live without. Perhaps for you, that means a certain number of bedrooms and bathrooms. Or accessibility requirements like no stairs and steps. Now think about its pain points, these are also elements that will need to be improved upon in your new design. Anything that isn’t absolutely necessary would be considered a want, and will perhaps sit lower down on the priority list.
Take your design brief step by step
After you’ve established a list of elements that simply must be included in your new home you can start with the basic design layout. During this stage, you’ll decide on the number and size of rooms, along with what function each will serve. Once this base layout has been decided, then you can start gathering inspiration for various design elements for the home. Go all out with your research, look online, on social media, in magazines and take a peek into your friend’s homes. It can be helpful to gather the ideas that you like into a mood board. Pinterest is great for this!
Take your vision online
With all of these whirling ideas, it can be hard to visualize how they might fit into your home. Thankfully, online 3D room planners can help that problem. These programs allow you to create an online room and design it in different ways to reflect your different ideas. You can even add furniture in and colour the walls! This stage can help to identify a common thread that runs through all your ideas. Identifying this will give the brief structure and help you decide on shapes, colour themes and texture.
